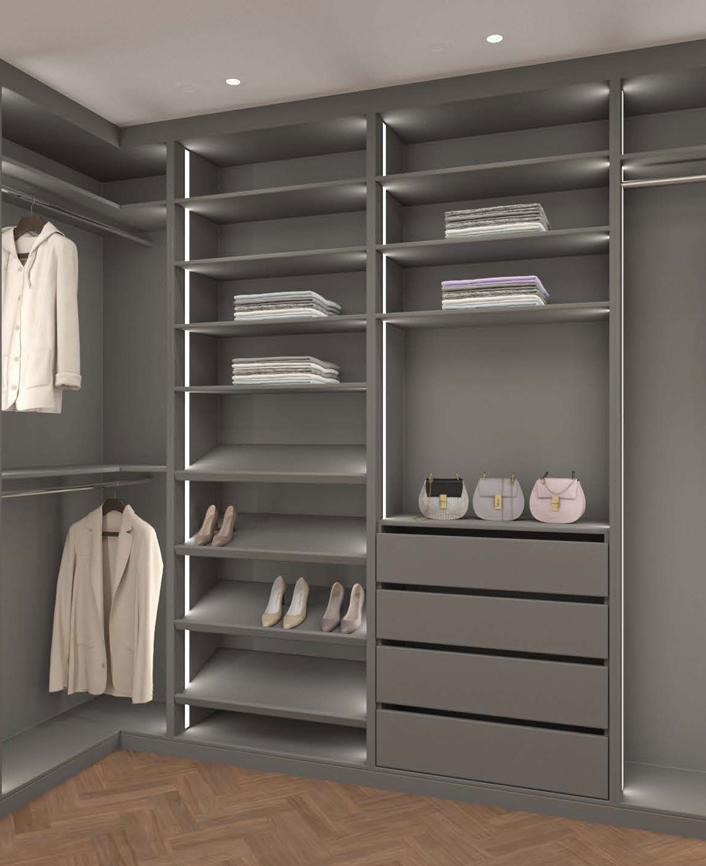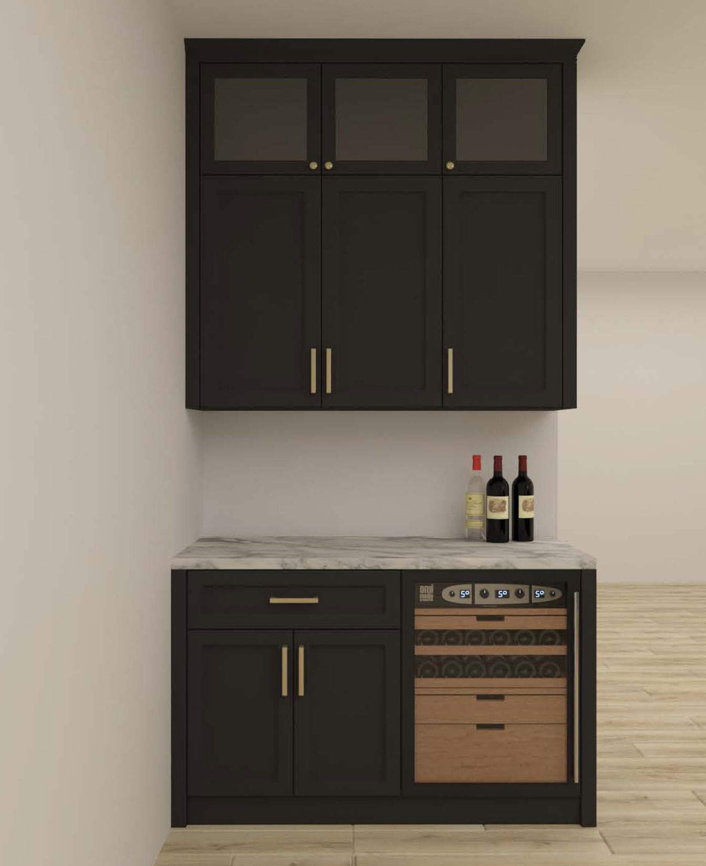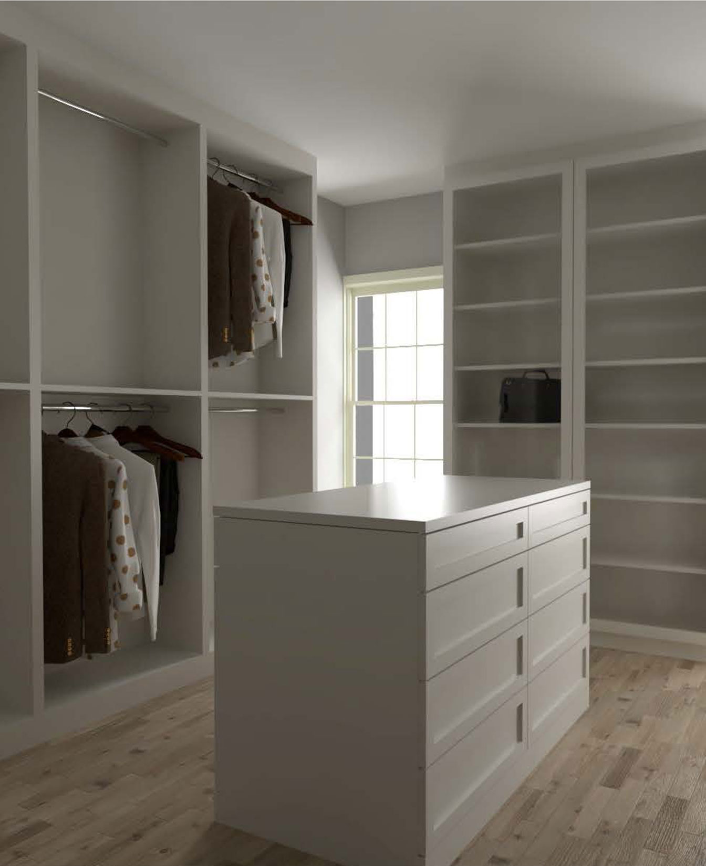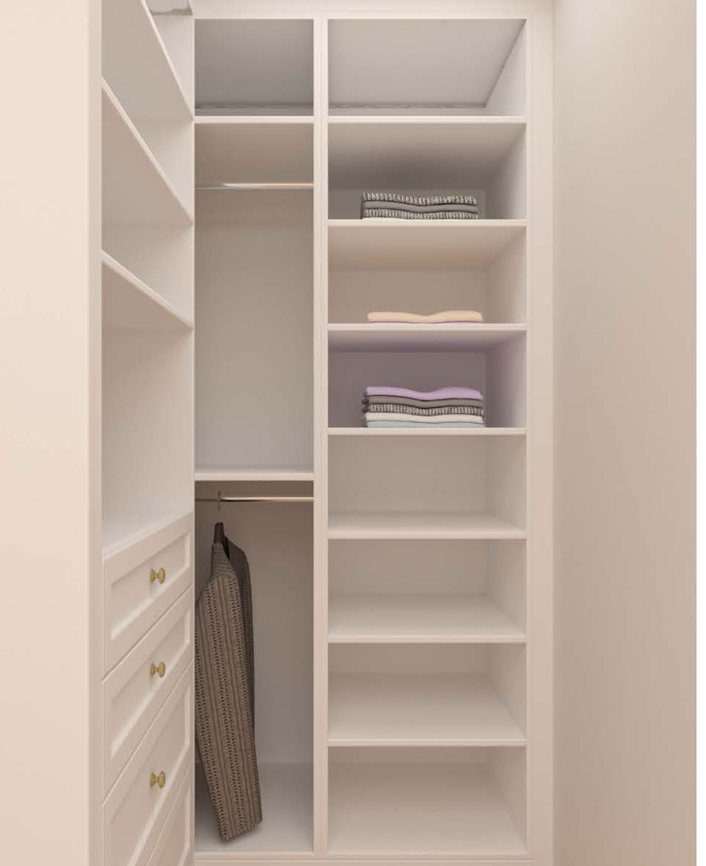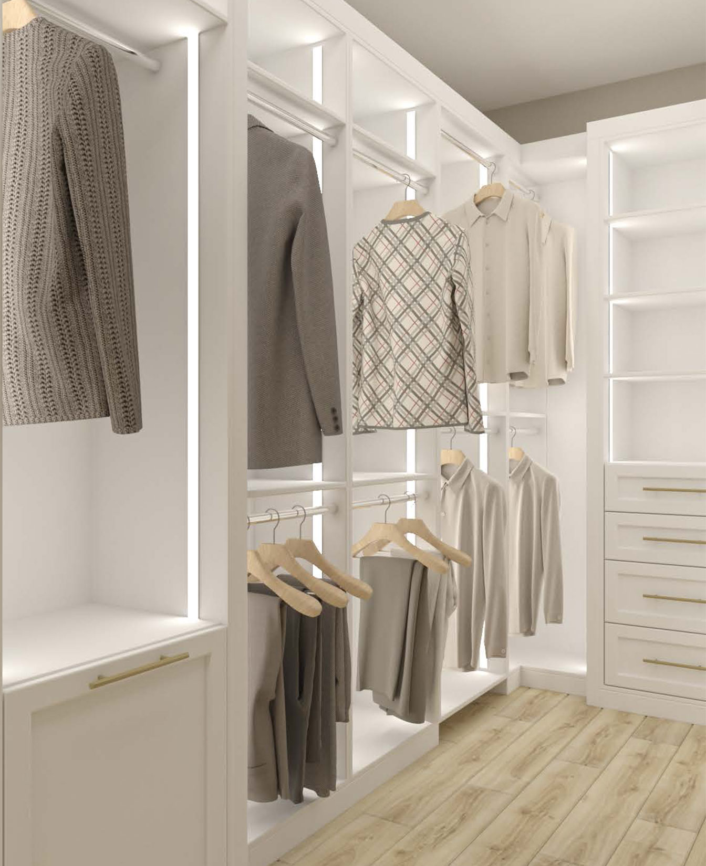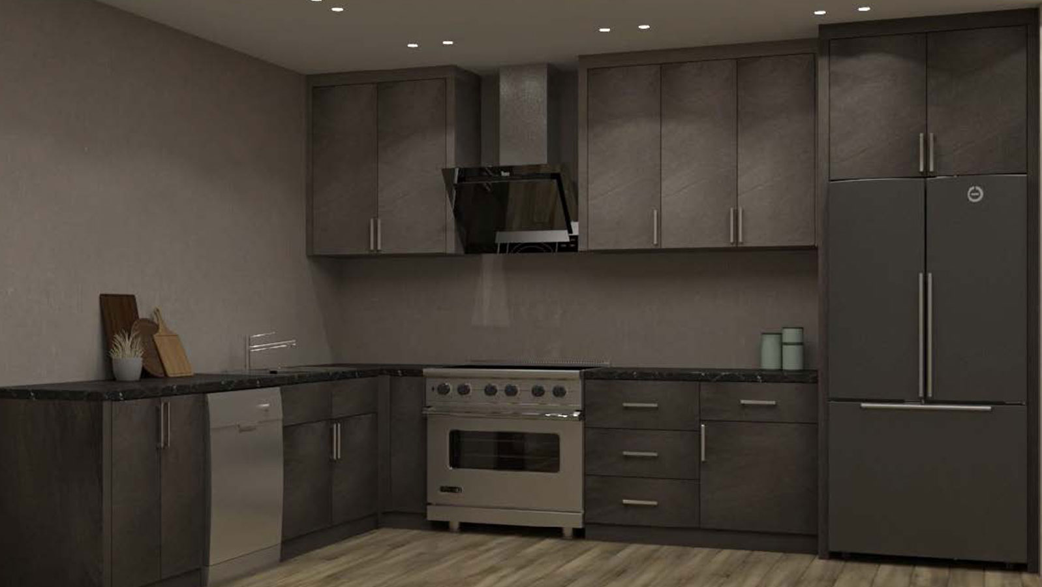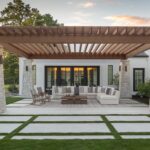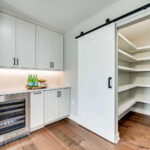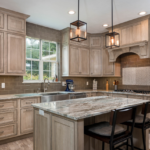2507 I St NW Project
The 2507 I ST NW Project is a prestigious residential development designed to meet modern living standards. Each floor offers distinct functional spaces, ensuring a comfortable and practical living environment. The basement level features a wet bar, a bedroom, and a bathroom, while the first floor boasts a spacious kitchen and an elegant guest powder […]

